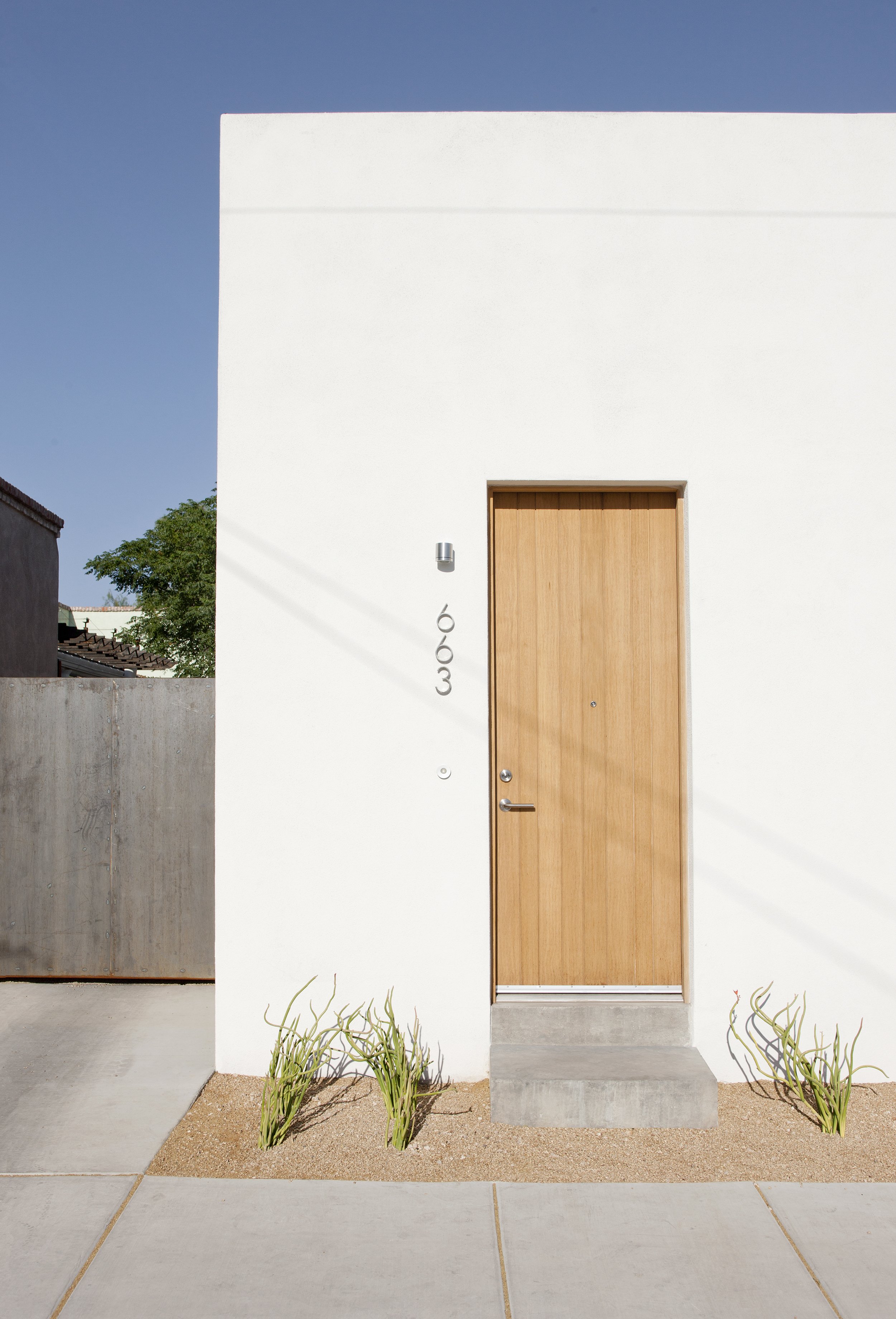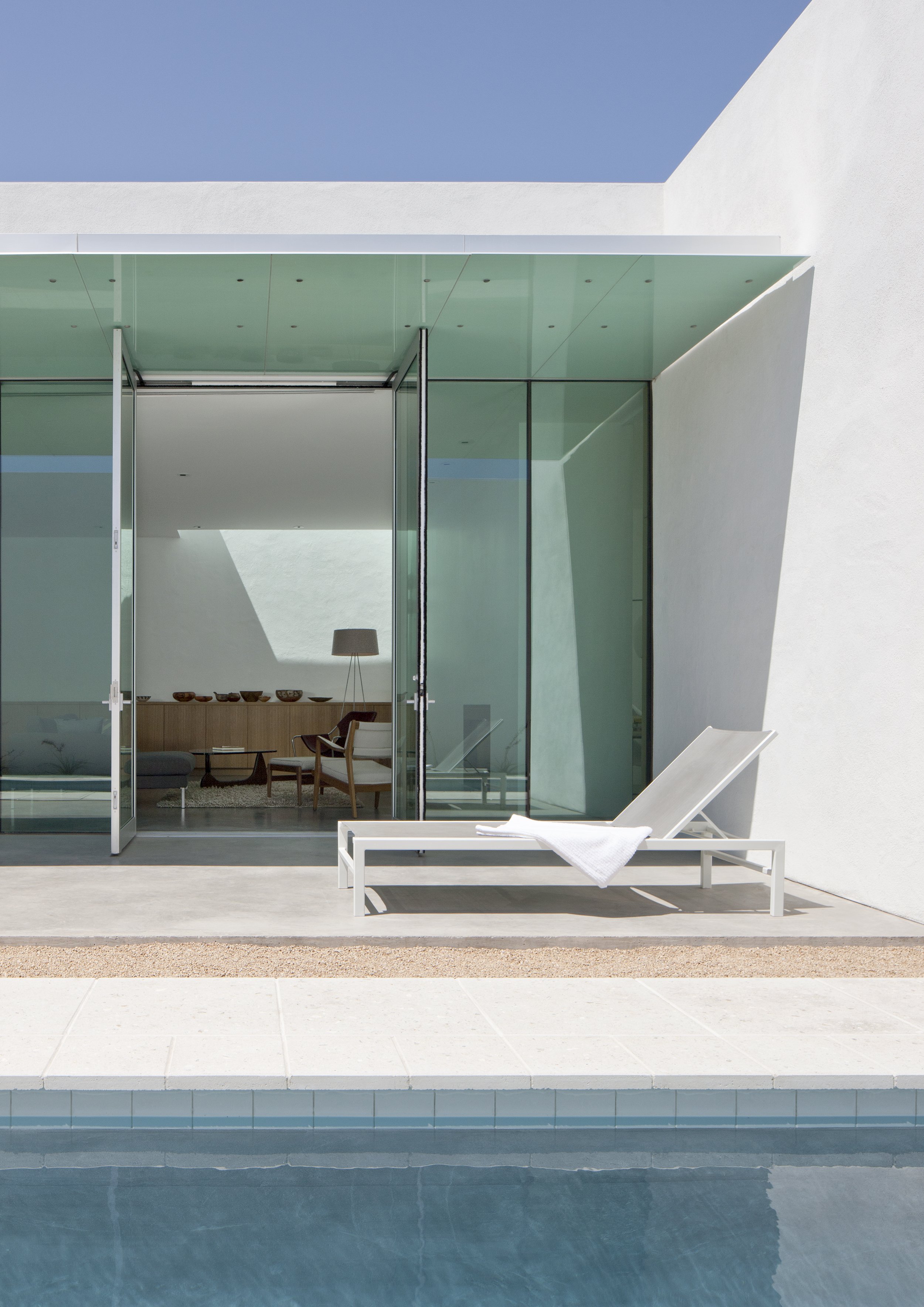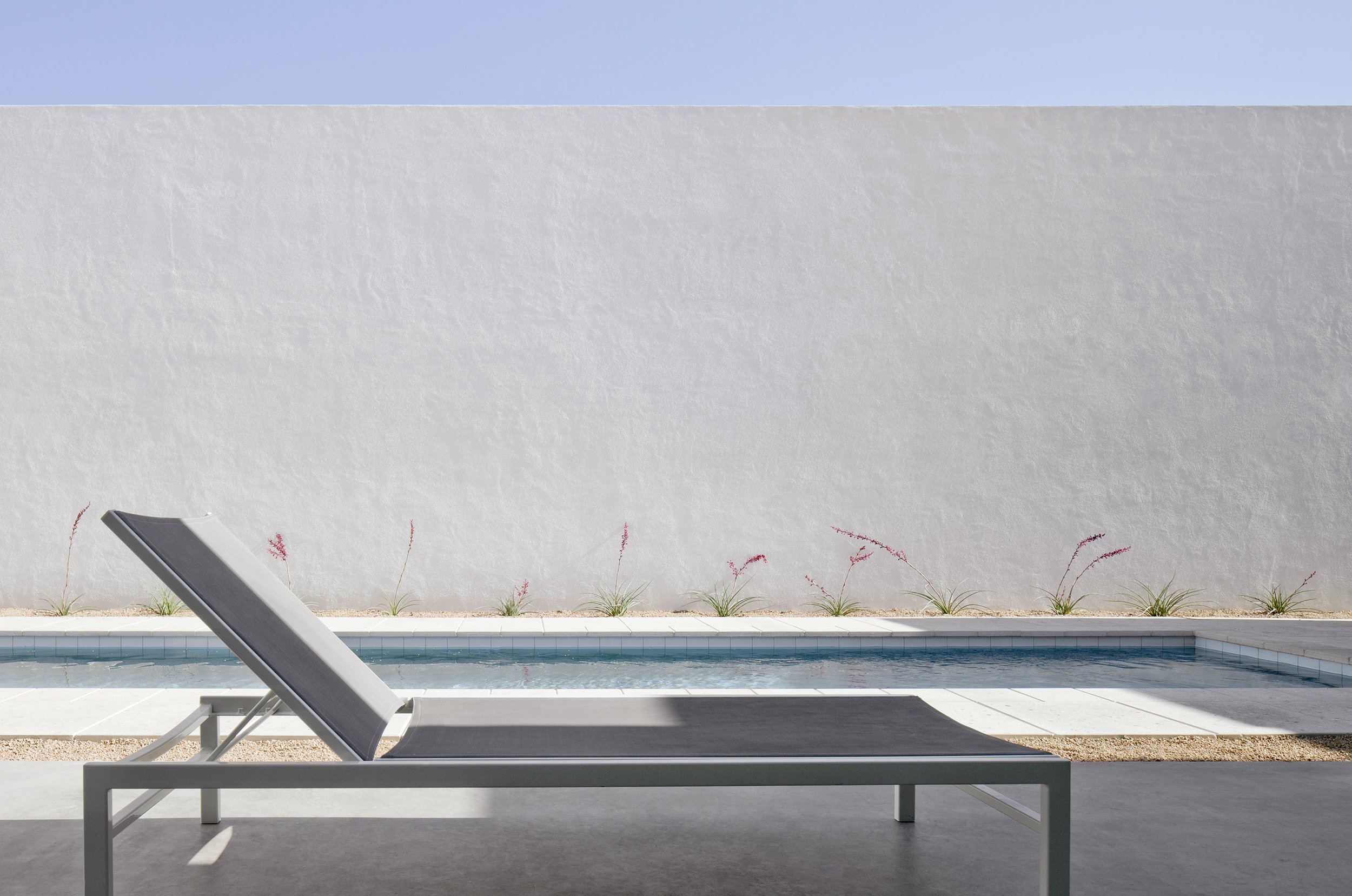
constructing with light.
barrio historico house.
“The architects took our input and developed a concept that at first sight appeared different from what we had envisioned but at the same time was exactly what we had imagined - without knowing it.”
located in Tucson’s barrio historico, and built on an empty lot, this home is a modern interpretation of the neighborhood’s traditional courtyard architecture. from the street, the house is anonymous, fitting into the barrio context with façade proportions and door and window openings in keeping with historic guidelines.
the interior of the home is something very different: a light-filled contemplative courtyard experience focused on the sky and a swimming pool, fostering a year round connection between the home’s interior and exterior spaces.
the home contains an additional surprise: a long rooftop periscope over the kitchen draws the view of the distant mountain vista into the interior where it appears as if looking through a broad window.


this experience of the interplay of light, framed views, and reflections, is repeated in more subtle ways throughout the home, capturing the intimacy of the courtyard and its landscaping as well as the ever-changing Sonoran Desert sky.

















