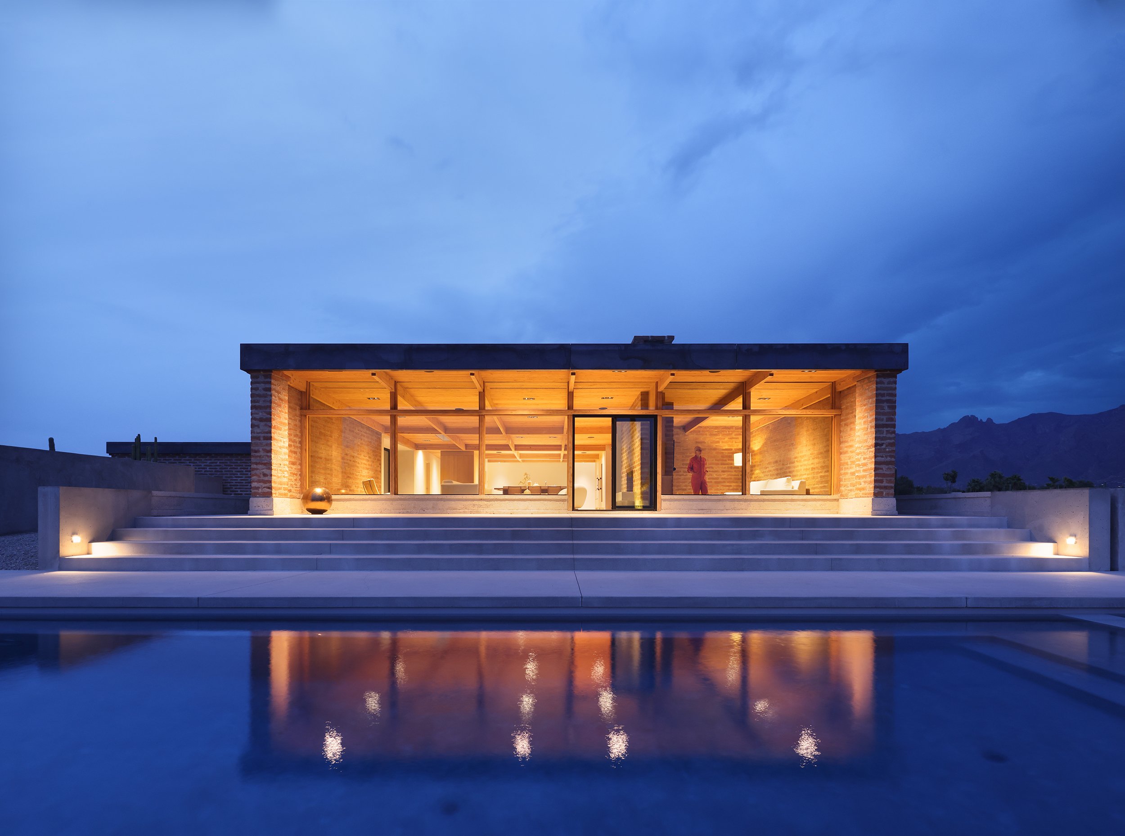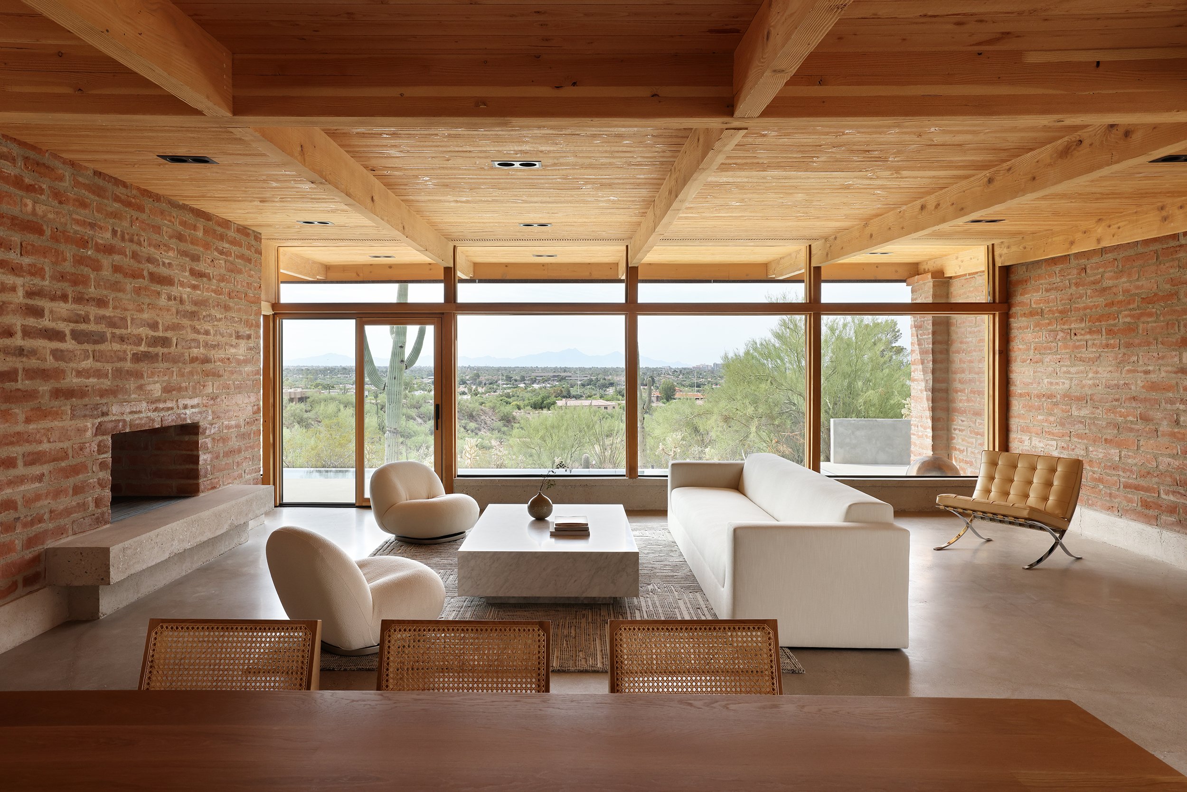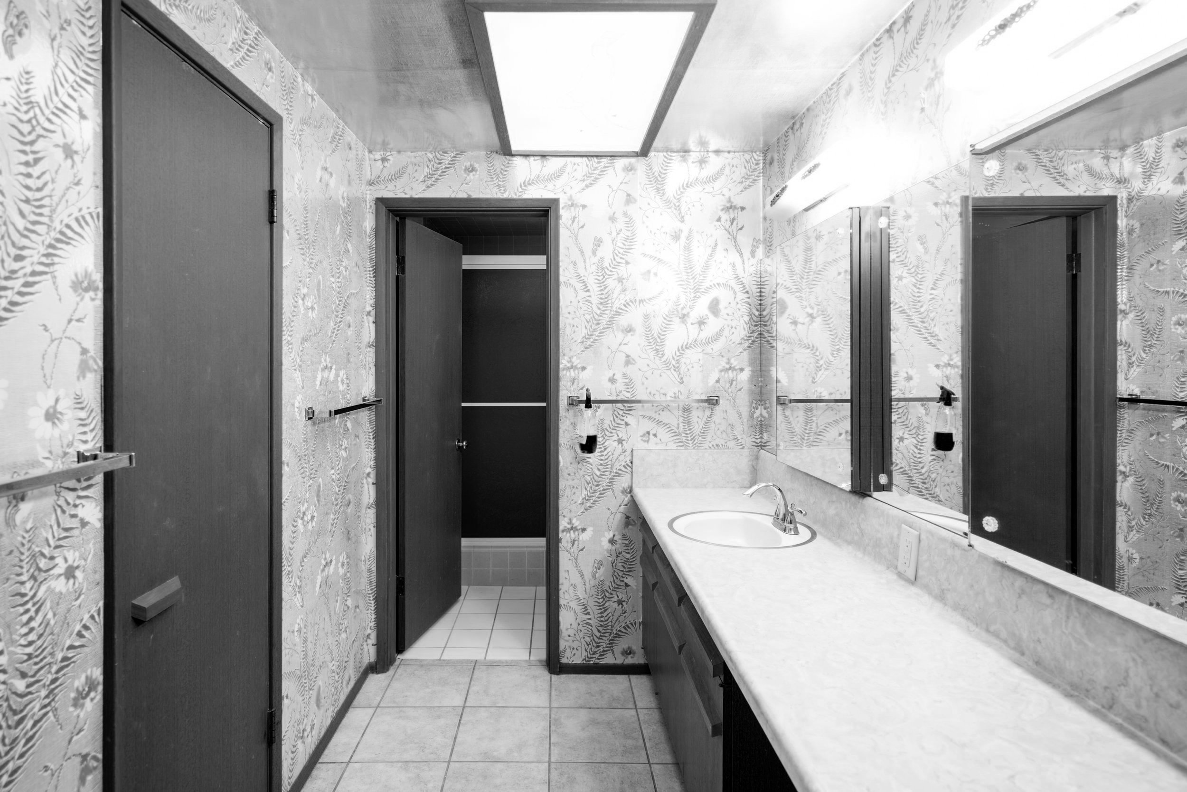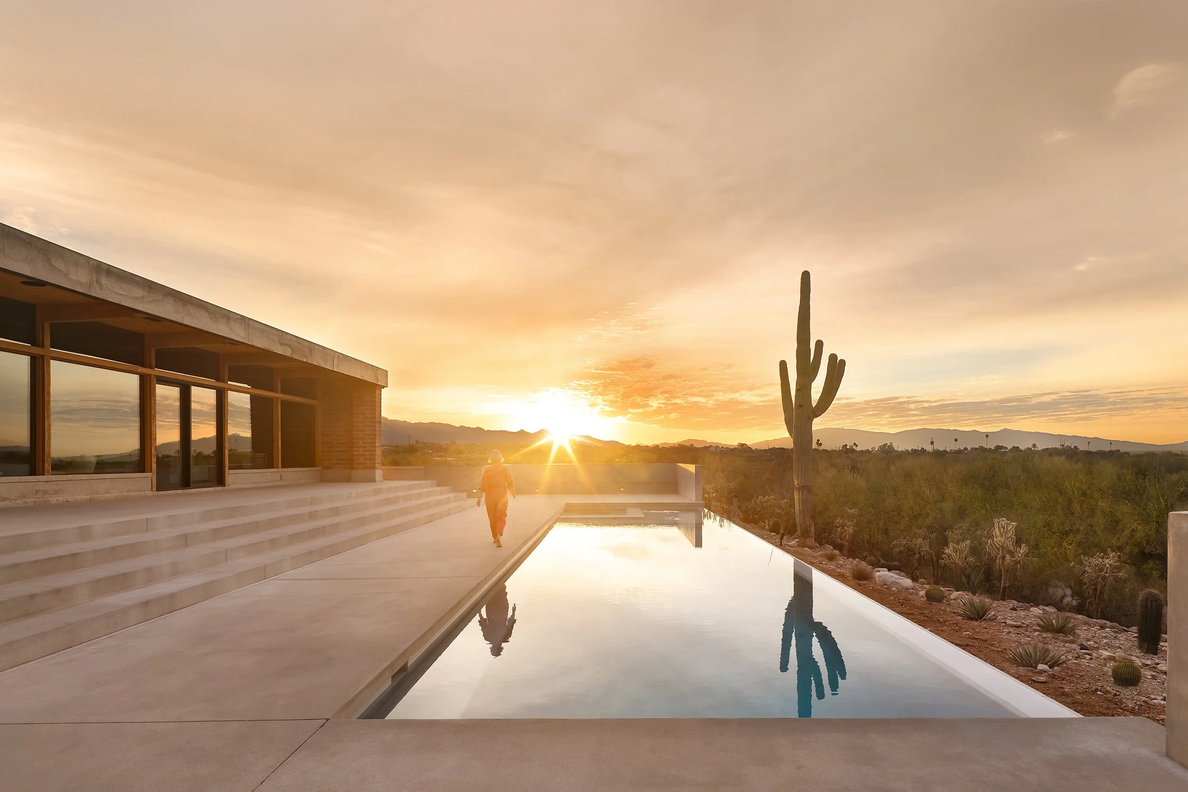
la essenza.
casa luce.
casa luce is an extensive renovation of a mid-century modern home in the Catalina foothills. originally designed and built by Tucson icon Tom Gist, and characterized by Gist’s trademark earthen walls of burnt adobe supporting a low-slung roof, the 1960’s home was nevertheless in need of a significant update. the goal of the redesign was to redefine the essence of the home.
in spite of a floor-to-ceiling picture window that frames the distant Santa Rita Mountains to the south, the original home had an introverted focus that ignored the view and was instead centered around a closed-off and dimly lit kitchen. the confined character of the interior was further dominated by a low mechanical bulkhead just above head height, as well as a sunken indoor terrarium bound by four large masonry piers. the ceiling was a grid of painted wood beams infilled with textured white plaster.
the redesign combined both the bold and subtle editing of existing features, with the thoughtful insertion of 21st century amenities.
the design solution was to illuminate the heart of the home with daylight, clear away the obstructions of its introverted middle, strip away dated finishes, redefine the ceiling as a unifying feature, insert finely crafted amenities, and reorient the focus of the living spaces of the home outwards, towards views of the desert and the distant horizon.
the result is as uncompromisingly modern and boundless as it is respectful of the original design.
the essence of casa luce was redefined in both bold and subtle ways. the boldest design move was the removal of the four masonry piers that supported the roof in the center of the home. the bold result — a floating ceiling that reorients perception within the main living spaces — was realized with innovative engineering, skilled carpentry, and good old fashioned muscle.







subtle design touches are everywhere, highlighted with the addition of natural light. artisanal lime plaster walls are paired with sustainable wood veneer cabinets to integrate function and effect, creating a calm, minimal backdrop that mediates the home’s structural palette of concrete, earth, and timber, just as life in the Sonoran desert mediates the ground and sky.


the sometimes subtle and sometimes bold addition of daylight also redefines the bedroom wing of the home. originally connected by a low dark corridor, the procession to each of the three bedrooms is now guided by light, whether the diffuse glow of the frosted glass screen that forms a threshold to the kitchen, or the bold shadows of the partially exposed roof structure that track the sun.





the exterior spaces of the home are also boldly redefined, expanding perceptions outwards to emphasize the connection of the interior with the larger world. the panoramic view in front of the south facing picture window is amplified by the addition of a broad swimming pool whose infinity edge underlines the distant mountains. the pool itself is paired with a set of long concrete steps that appear to fold out of the interior of the home to create amphitheater seating in support of outdoor living, and to take in the surrounding vistas and environment.




















