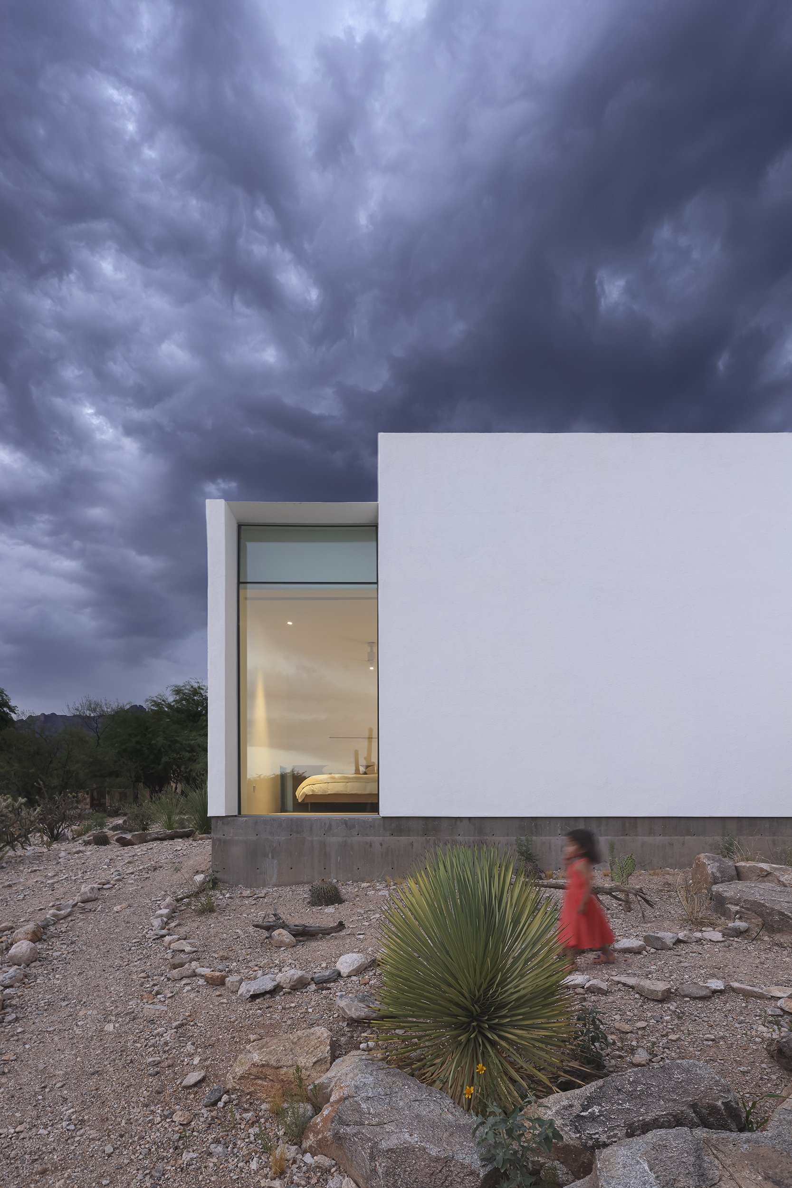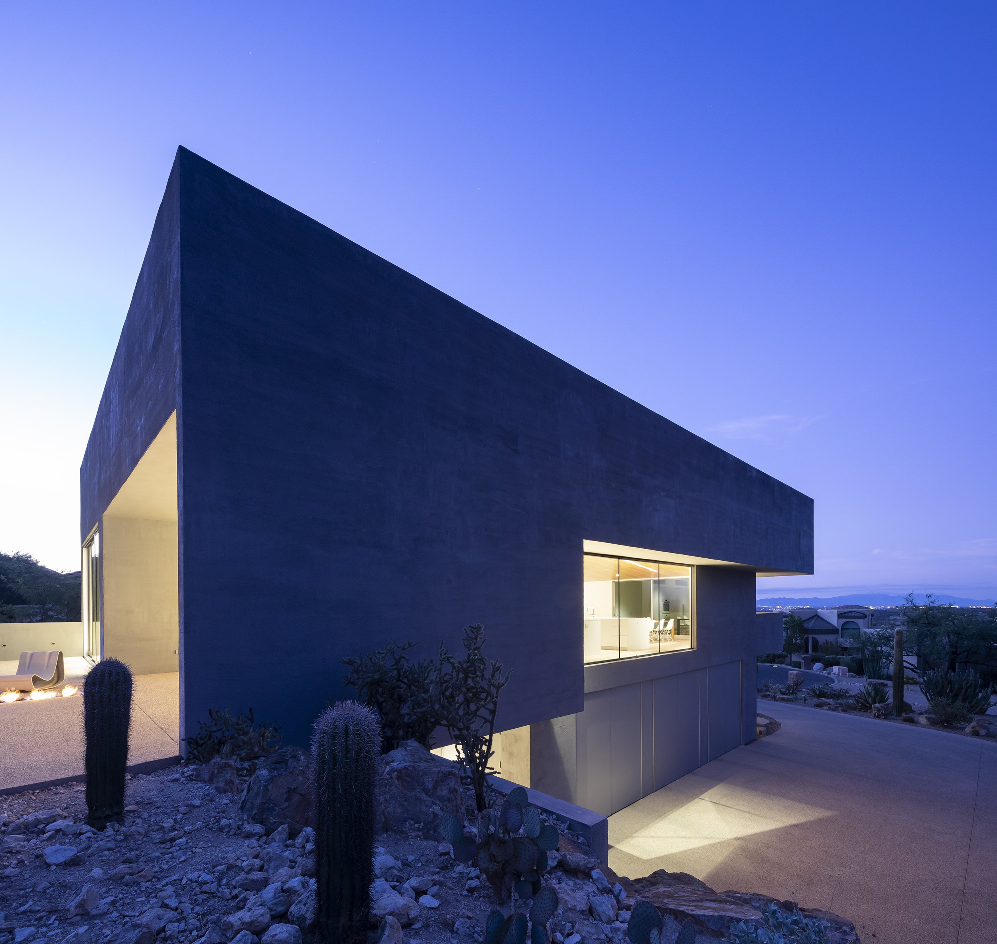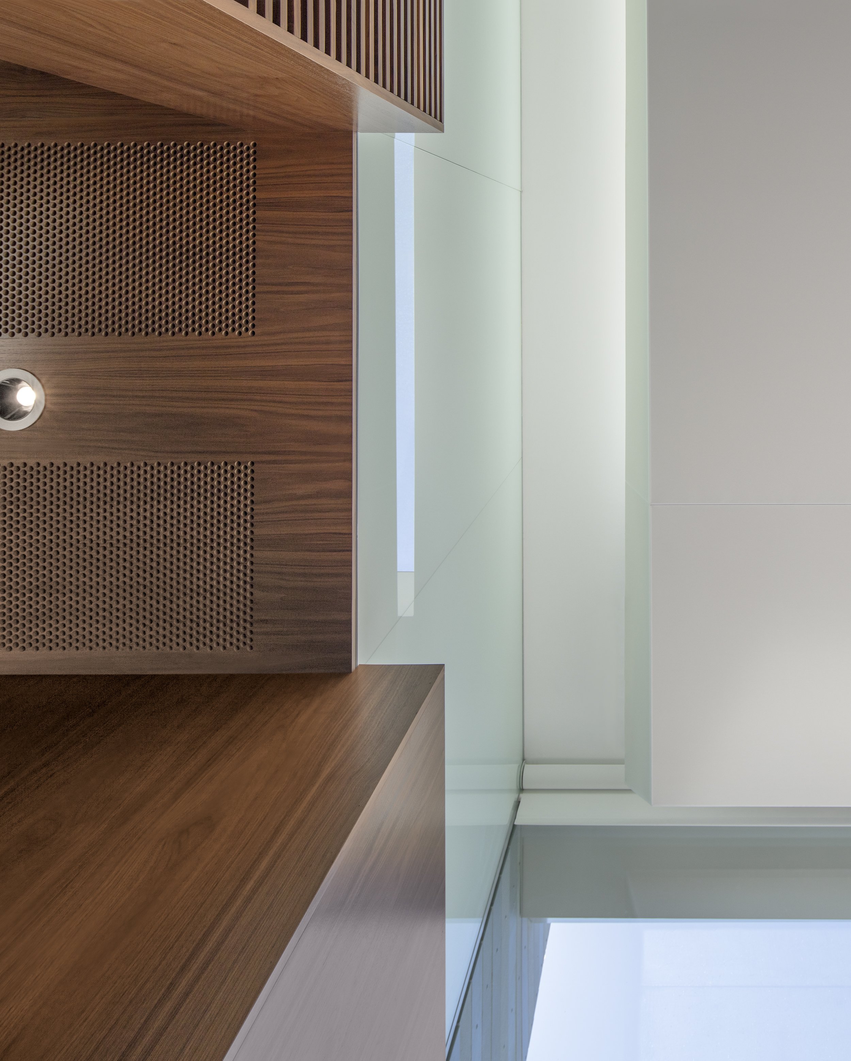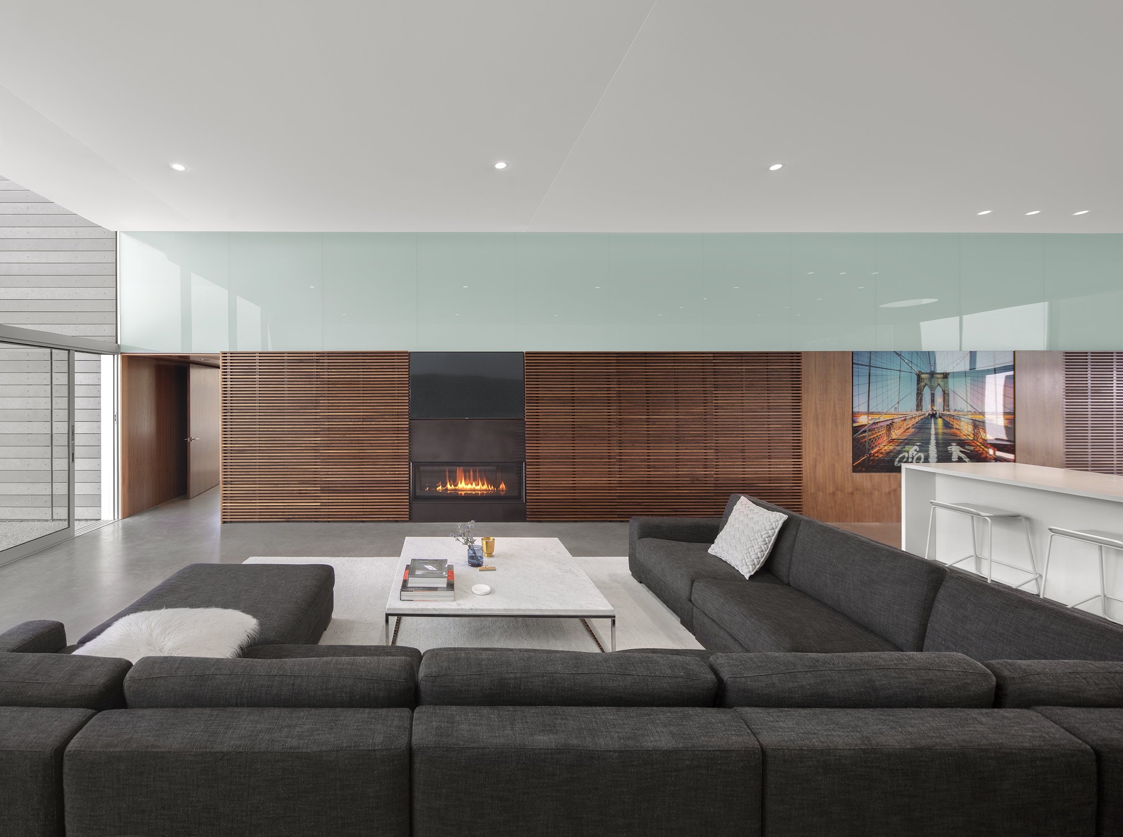Crafting Unique Spaces: Innovative Custom Home Solutions
In the world of architecture, especially when it comes to crafting the places we call home, there's something special about the process. It's not just about space planning and erecting walls, it's about innovative thinking — having fresh eyes — to bring environments to life that reflect, support, and enhance the way we live. As architects who specialize in designing custom homes, we've had the privilege of guiding many clients through this journey, transforming dreams and sketches into tangible, livable art. Here’s a look at how we bring fresh eyes to the creation of unique environments, illustrated by three of our projects: real house, ventana house, and canyon house.
The Challenge of the Site
Every great home is a mix of challenges and opportunities. Often, the site itself sets the tone for innovation. For instance, at real house, nestled along the bank of a desert arroyo in Tucson, Arizona, the opportunity was not just to create a home but to frame the boldness and subtleties of the Sonoran Desert. The goal was to capture the essence of an environment that is both extreme and delicate, and translate these qualities into spaces that a family of five could call home.
real house: a lens on the desert
From the outset, real house was designed to amplify the raw beauty of the outside world and create a backdrop for the comforts of domestic life. The interior of the home opens onto a courtyard that frames the sky just as a camera aperture captures light. This interplay between inside and outside is a theme that runs deep in our philosophy, realized again by a periscope that runs the length of the main living space above a wall of cabinets, drawing in views of the distant Santa Catalina mountains. real house turns the act of looking into an experience, a moment of unexpected discovery.
ventana house: shaped by the land
ventana house, a perch at the base of the Catalina mountains, presented a different kind of dialogue with the site. Here, the opportunity was to rise from the mountainside, not just as a structure, but as a natural feature of the topography. The early stages of the design process involved climbing a mesquite tree to find the perfect views, a testament to the lengths we go to in order to understand and respect the land we build on. The result? A home that is both a window on the desert and an extension of the terrain.
Innovative Design Solutions
Innovation in architecture goes beyond aesthetics or the latest materials. It's about solutions that enhance the human experience, turning houses into homes, and spaces into sanctuaries.
embracing the desert: real house and ventana house
Both real house and ventana house embrace their natural surroundings and celebrate the desert. Where the exterior of real house is rendered in white plaster to amplify the qualities of the landscape and sky. ventana house, like so many desert species, presents a rugged exterior that protects and surprises, concealing the contrast of a luminous interior. These homes are not just in the desert; they are of the desert. Shaped by its conditions and beauty, they enhance daily life.
canyon house: living in the view
canyon house is a fresh take on the concept of a home with spectacular views. The design is focused on sensory immersion, with the home emerging as both a part of the landscape and a framework for experiencing it. The central living space — the canyon — establishes the architectural narrative, organizing life below a 360 degree clerestory that reaches to the sky. It's in this space that the architecture transcends its physical boundaries, becoming a medium for moments, vistas, and reflections. canyon house is a place for living in the view.
Constructing with Light and Reflections
In all three homes, light plays a starring role, but perhaps nowhere is this more evident than in canyon house. Here, the clerestory windows do more than just illuminate; they capture and play with the light through reflection, inviting the outside in, resulting in a home that is ever-changing, alive with the shifting sands and skies of its surroundings.
Material Choices and Sustainability
Materials are the essential fabric of our homes, and material selection is a key part of our design process. In choosing materials for real house, ventana house, and canyon house, we prioritized sustainability, longevity, and the ability to age gracefully alongside the landscapes these homes inhabit. The use of white plaster at real house, for instance, is not just a stylistic choice but a canvas for the desert sky, a surface that reflects and amplifies the color of light that surrounds it.
The Architect’s Role in Custom Home Design
As architects, our role extends far beyond planning and drafting. Our work with the families of real house, ventana house, and canyon house was a collaborative journey, one that began with listening and understanding, translating those dreams into material reality. Our process is deeply personal, a shared path of discovery with our clients.
Takeaways
The journey of creating a custom home is one of imagination, innovation, and connection with the natural world. real house, ventana house, and canyon house illustrate how innovative solutions in architecture can result in bespoke homes that resonate with the landscapes they inhabit and the lives of those who call them home. We believe in the power of architecture to elevate, inspire, and transform. Reach out and dream with us.









