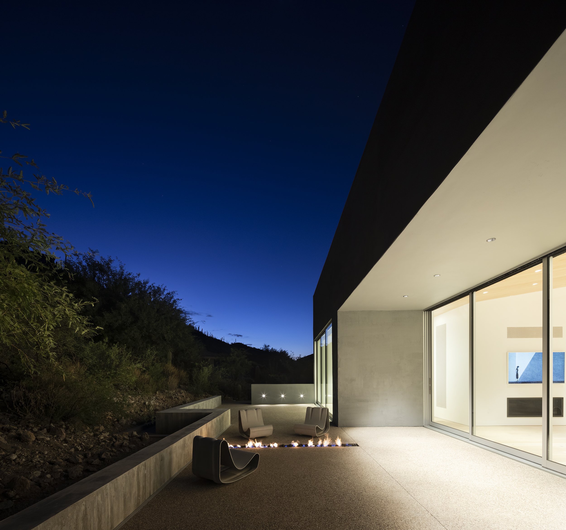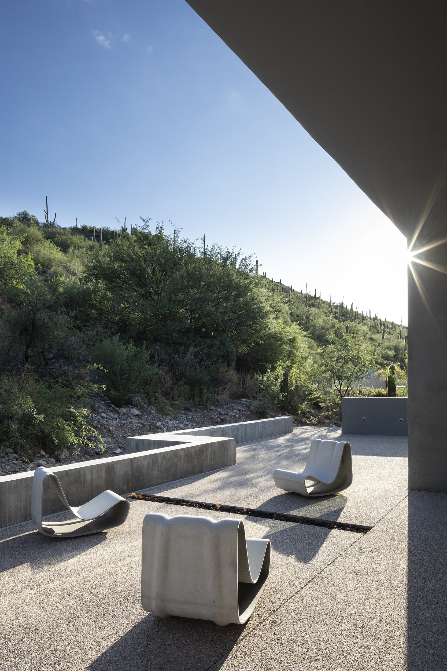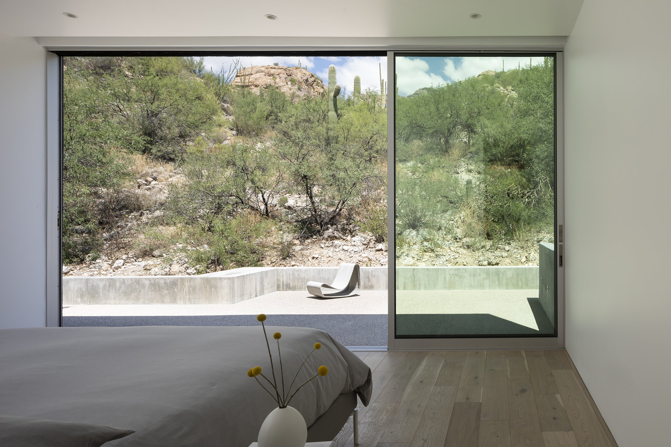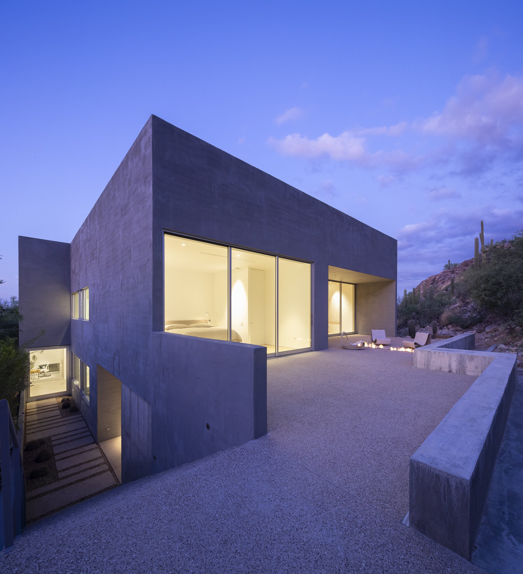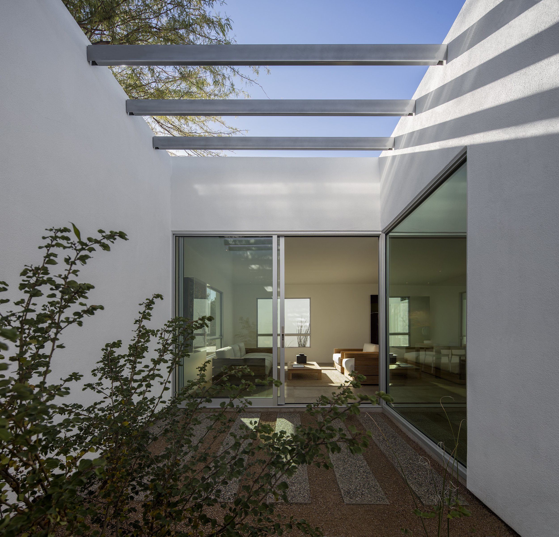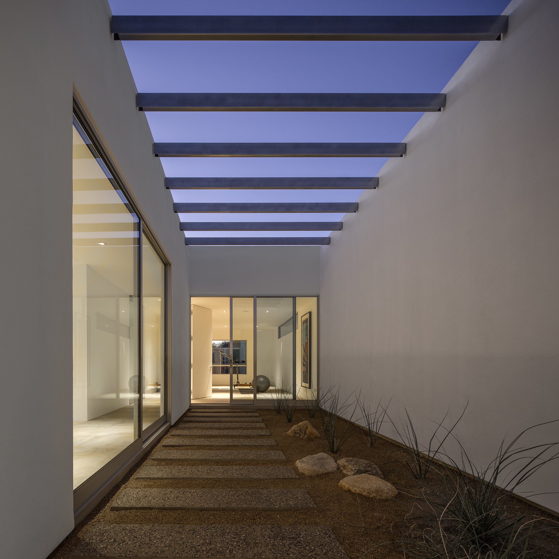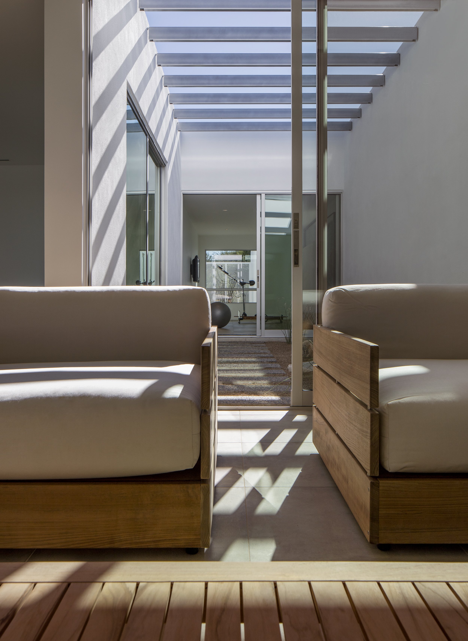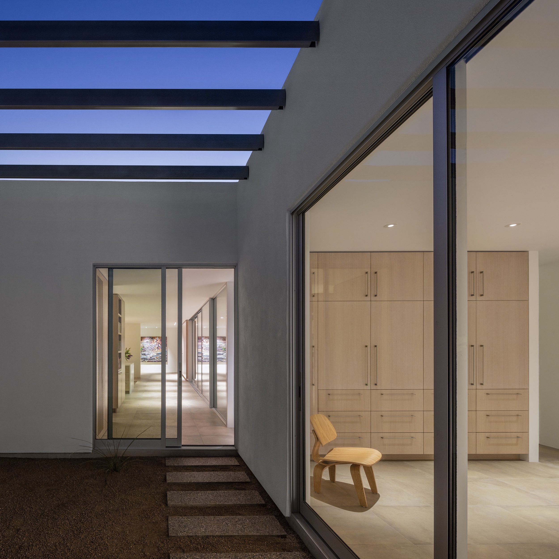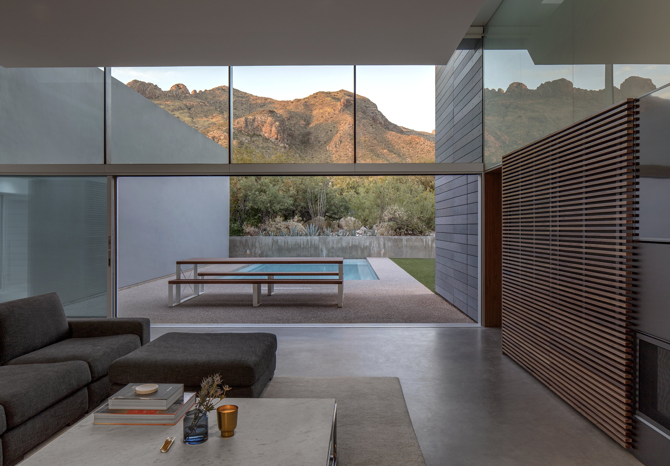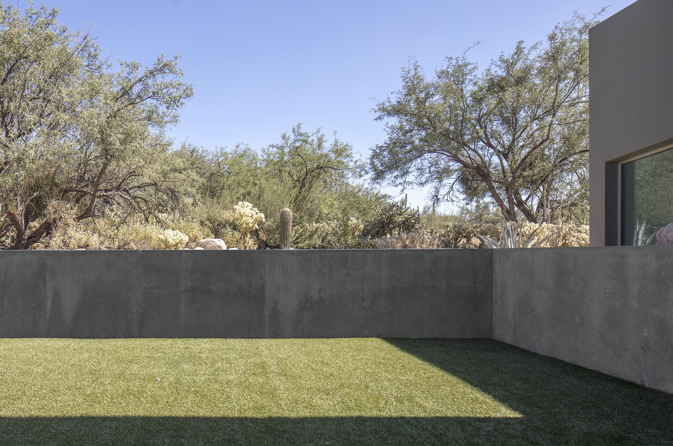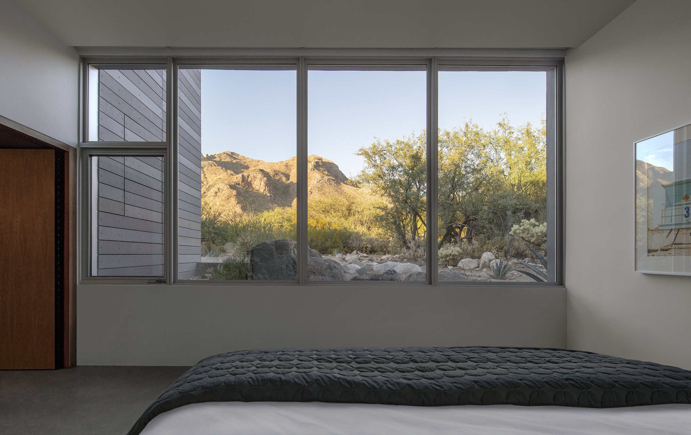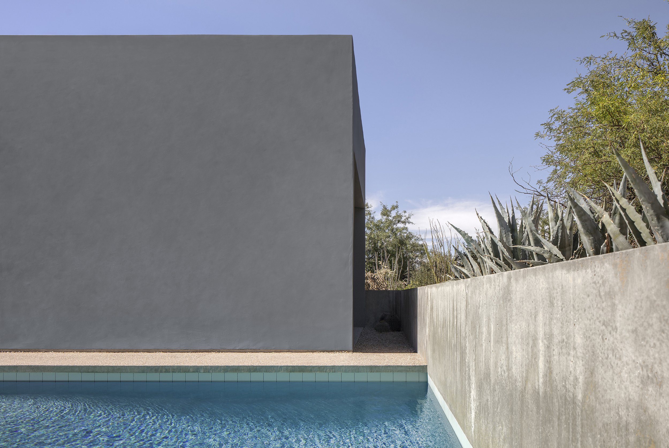Maximize Your Property's Potential: The Value of a Custom Home Architect
Have you ever looked at a piece of land and thought, impossible. As architects specializing in the design of custom homes, we've seen it all: pie-shaped lots, steep slopes, and properties that tightly abut their neighbors with next to no privacy. Impossible can mean turning challenges into opportunities and creating something truly unique.
The Art of Seeing the Potential
ventana house, courtyards house, and canyon house illustrate how our vision can play a vital role in maximizing your property's potential. This vision is what sets us apart. It's not just about building on a site; it's about weaving the site's unique characteristics into the fabric of a home.
Case Study 1: ventana house
ventana house is located at the base of a dramatic mountain on a pie-shaped lot with a small buildable footprint.
thinking vertically
Understanding the client's needs led us to design a two-story home, a solution that not only fit their programmatic requirements and maximized the available footprint, but also elevated the main living spaces of the home to capture the site’s panoramic views.
touching the mountain
In siting the home, instead of carving into the mountainside, we pursued a more ecologically sensitive and economical approach. With careful study and positioning, the outdoor terrace of the second floor living space was designed to gently meet the terrain, minimizing site and habitat disturbance, and saving the clients hundreds of thousands of dollars in excavation costs. The terrace is more than an outdoor space — it’s a courtyard between home and nature.
Case Study 2: courtyards house
courtyards house is located on a suburban infill lot with very little privacy. Views? Unapparent. Neighbors? Everywhere. Instead of seeing constraints, we saw the opportunity to redefine suburban living.
the delight of courtyards
By designing the home to include six unique courtyards we crafted a series of private outdoor rooms. These courtyards are the heart of the home — each is a unique oasis that transforms the lack of scenic views into an afterthought. Ranging in character from tranquil gardens to sun-drenched patios, each courtyard is a sanctuary with a specific atmosphere and relationship to the desert sky, demonstrating that privacy and sensory delight can go hand in hand.
Case Study 3: canyon house
Situated along a public drive, and beside a pedestrian right-of-way, canyon house presented the opposite dilemma: how do you maintain privacy and capture 360 degree mountain views? The answer was not to build up, but to dig in.
a shifted point of view
A key design strategy at canyon house was to carve the main living space and pool terrace into the site’s gently sloping topography. The subtle elevation shift had a profound impact: the prospect of mountain vistas that were once obscured came into clear view, and the home gained an enhanced sense of privacy, hidden from street-level glances. Digging in was a move that amplified the home's connection to its surroundings and created an intimate living experience.
The Architect's Toolbox
ventana house, courtyards house, and canyon house showcase just a few of the tools in our repertoire: creative thinking, a deep understanding of the land, and an eagerness to explore innovative solutions. Whether it's embracing the vertical to capture views, blending privacy and openness with a clever layout, or modifying the topography to reveal deeper connections, we have the vision and experience to realize your property’s potential.
Takeaways
With the right architect, you can turn challenges into opportunities. Connect with us.



